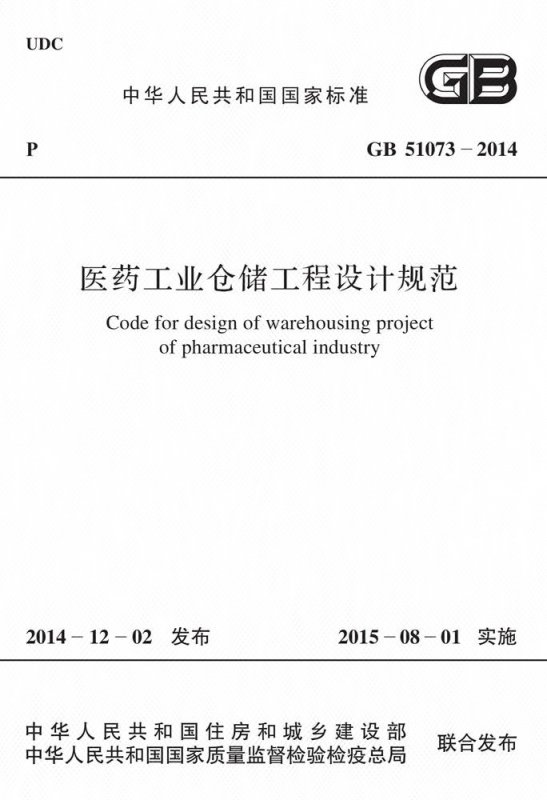扫码关注
-
【主编部门】
中国医药工程设计协会
-
【批准部门】
中华人民共和国住房和城乡建设部
-
【发布单位】
中华人民共和国住房和城乡建设部;中华人民共和国国家质量监督检验检疫总局
-
【主编单位】
中国医药集团联合工程有限公司
-
【参编单位】
中国石化集团上海工程有限公司;中国医药集团重庆医药设计院;北京起重运输机械设计研究院
-
【参加单位】
-
【主要起草人】
刘 元;阮春田;张 奇;许继辉;刘启发;杨丽敏;张长银;张嘉琳;夏攀峰;杨怀军;严毅然;张 元;陶新伟;黄竹生;张 波;罗来汉;胡国云;杨 丽;陆亚玲;许 燕;缪 晡;杨 军;袁世明;陈泽嘉;伍莉萍;陆大明;徐庆才;王银学
-
【主要审查人】
马立新;甘长霖;李 波;宋丽萍;王晓东;许小球;郭珍珍;华永康;林 辉;沙 琦;胡 征;温利明;范平浩;孙桂芝;李 青;甘 平
 知识服务平台
知识服务平台
 纸书购买
纸书购买




 京公网安备 11010202009407号
京公网安备 11010202009407号





