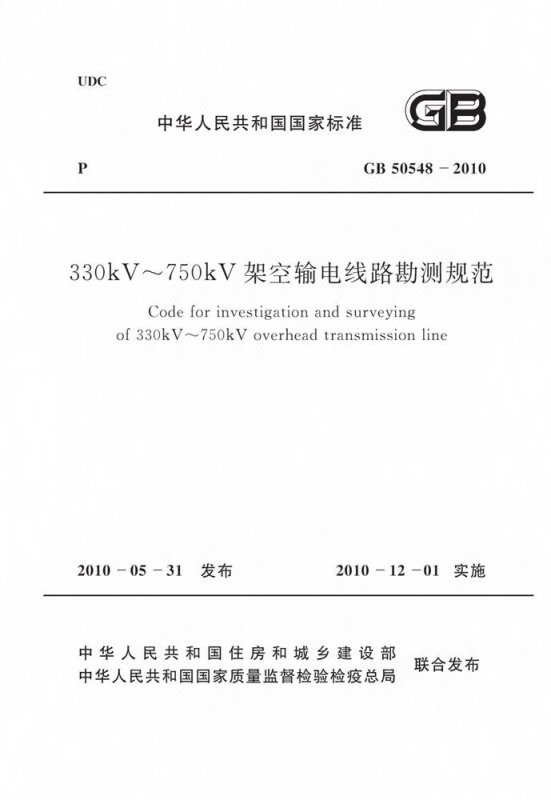扫码关注
-
【主编部门】
中国电力企业联合会
-
【批准部门】
中华人民共和国住房和城乡建设部
-
【发布单位】
中华人民共和国住房和城乡建设部,中华人民共和国国家质量监督检验检疫总局
-
【主编单位】
中国电力工程顾问集团中南电力设计院
-
【参编单位】
中国电力工程顾问集团公司,中国电力工程顾问集团东北电力设计院,中国电力工程顾问集团西北电力设计院,北京国电华北电力工程有限公司,中国电力工程顾问集团华东电力设计院,中国电力工程顾问集团西南电力设计院,北京洛斯达数字遥感技术有限公司,广东省电力设计研究院,山西省电力勘测设计院
-
【主要起草人】
王圣祖,石克勤,艾传井,刘德平,熊海星,王中平,马领康,尹亮,代宏柏,张小望,刘富亭,吴刚,别传炎,李伟强,陈亚明,尚思良,胡长权,饶贞祥,胡昌盛,娄俊庆,姚鹏,贾剑,高福山,陶李,曹卫东,梁水林,彭玉环,程正逢,曾伟雄
-
【主要审查人】
吴军帅,王骢,蔡永兰,宋俊,方锐,程小久,尹镇龙,王力,刘厚健,史荣文,陈东乾,唐辉明,刘小青,郑勇锋,吕健春,李邱林,孔祥元,朱伟,卢晓东,王爱平,王建民,李纪人,黄伟中,马志坚,傅春衡,姜力,杨爱丽
 知识服务平台
知识服务平台
 纸书购买
纸书购买




 京公网安备 11010202009407号
京公网安备 11010202009407号





