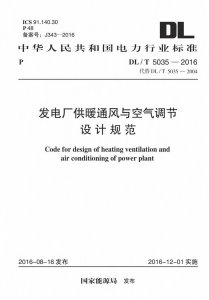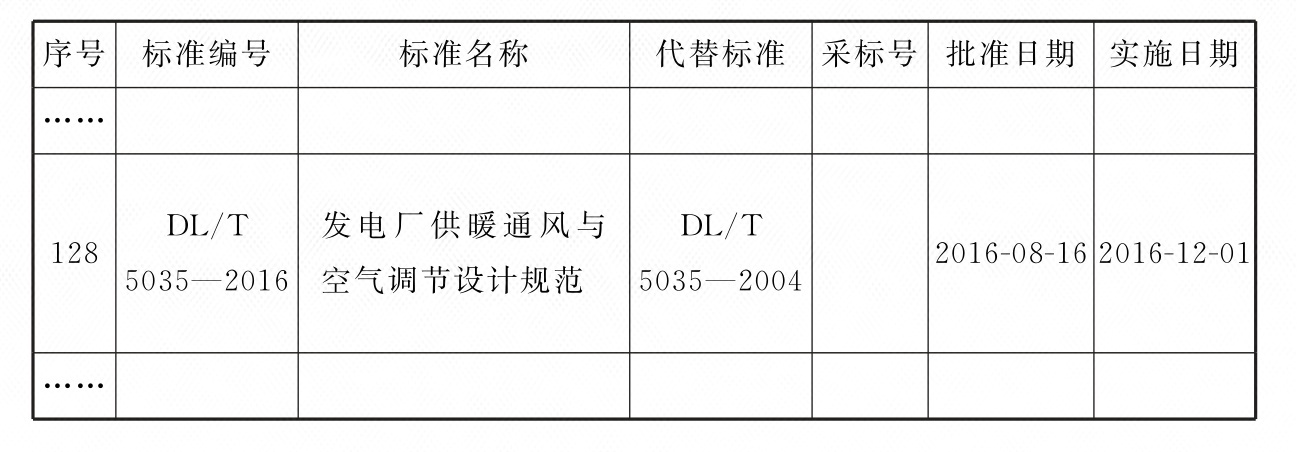登录会员账号,解锁更多资源
(新用户注册免费获取一周高级会员)


发布日期:2016-08-16
实施日期:2016-12-01
| 【主编部门】 | 电力规划设计总院 |
|---|---|
| 【批准部门】 | 国家能源局 |
| 【发布单位】 | 国家能源局发布 |
| 【主编单位】 | 中国电力工程顾问集团东北电力设计院有限公司 |
| 【参编单位】 | 中国电力工程顾问集团华东电力设计院有限公司;中国电力工程顾问集团中南电力设计院有限公司;中国电力工程顾问集团西北电力设计院有限公司;中国电力工程顾问集团西南电力设计院有限公司;中国电力工程顾问集团华北电力设计院有限公司;中国能源建设集团山西省电力勘测设计院有限公司;中国电力建设集团河北省电力勘测设计研究院 |
| 【主要起草人】 | 李慢忆;杨铭;孙向军;谢网度;徐钧;黄从新;张宝生;郝海洋;刘冲;李晶;徐坤;于海洪;陈美华 |
| 【主要审查人】 | 葛四敏;陈阳;刘淑芬;卢柏春;纪万里;陈进;付国定;曲道捷;徐倩;高铁军;盛帮明;艾月平;许林;张志群;綦建国;包民业;王春艳;· |

| 术语 | 英文名称 |
|---|---|
| 严寒地区 | severe cold region |
| 寒冷地区 | cold region |
| 热压 | stack pressure |
| 事故通风 | emergency ventilation |
| 降温通风 | cooling ventilation |
| 水蒸发冷却 | water evaporative cooling |
| 真空清扫 | vacuum cleaning |
| 微雾抑尘 | micro-fog dust suppression |
| 水喷雾抑尘 | water spray dust suppression |
| 常规岛 | conventional island |
| 收藏夹名称 |
|---|