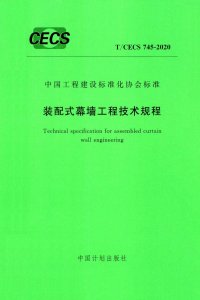登录会员账号,解锁更多资源
(新用户注册免费获取一周高级会员)


发布日期:2020-08-19
实施日期:2020-01-01
| 【主编部门】 | 中国建筑科学研究院有限公司;江河创建集团股份有限公司 |
|---|---|
| 【批准部门】 | 中国工程建设标准化协会 |
| 【发布单位】 | 中国工程建设标准化协会 |
| 【主编单位】 | 中国建筑科学研究院有限公司;江河创建集团股份有限公司 |
| 【参编单位】 | 国家建筑工程质量监督检验中心;深圳市科源建设集团股份有限公司;苏州金螳螂幕墙有限公司;中国建筑金属结构协会;深圳市建筑门窗幕墙学会;浙江亚厦幕墙有限公司;中国装饰股份有限公司;深圳市新山幕墙技术咨询有限公司;深圳市三鑫科技发展有限公司;上海市建设工程监理咨询有限公司;深圳市方大建科集团有限公司;深圳金粤幕墙装饰工程有限公司;同创金泰建筑技术(北京)有限公司;北京德沅门窗幕墙工程有限公司;北京华天幕墙工程有限公司;辽宁工程技术大学;杭州之江有机硅化工有限公司;广州集泰化工股份有限公司;广东合和建筑五金制品有限公司;杭州美厦幕墙设计有限公司;中建深圳装饰有限公司;常泰建设集团有限公司;中建二局装饰工程有限公司;北京建联伟业工程咨询有限公司;深圳市恒晟装饰工程有限公司;欧文斯科宁(中国)投资有限公司;深圳市特区建设发展集团有限公司;天津市钢结构幕墙和门窗协会;天津耀皮工程玻璃有限公司 |
| 【主要起草人】 | 熊伟;韩维池;张仁瑜;李楹;王辉;剪爱森;牟永来;黄圻;麦华健;孙连弟;赵有山;赵丹;辛建林;杜继予;花定兴;席时葭;杨全新;杨江华;马洪旭;张宏望;王海东;吴秀峰;刘明;肖珍;曾国胜;杨旦;杨希仓;季愿军;杜庆林;石瑛莉;朱天送;马航洲;张智;刘超洋;张海宇;杨桂祥 |
| 【主要审查人】 | 王洪涛;徐勤;张云龙;施敬林;潘国平;胡忠明;韩晓阳;李岩;陆明华 |
| 术语 | 英文名称 |
|---|---|
| 装配式幕墙 | assembled curtain wall |
| 构件 | member |
| 竖向装饰翼 | vertical fin |
| 蒙皮效应 | stressed-skin effect |
| 雨幕原理 | rain screen principle |
| 等压腔 | pressure balance chamber |
| 一体化设计 | integrated design |
| 工厂装配率 | factory assembly rate |
| 收藏夹名称 |
|---|