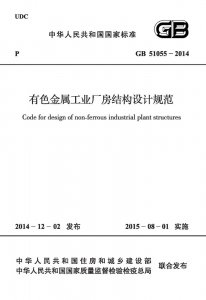登录会员账号,解锁更多资源
(新用户注册免费获取一周高级会员)


发布日期:2014-12-02
实施日期:2015-08-01
| 【主编部门】 | 中国有色金属工业协会 |
|---|---|
| 【批准部门】 | 中华人民共和国住房和城乡建设部 |
| 【发布单位】 | 中华人民共和国住房和城乡建设部;中华人民共和国质量监督检验检疫总局 |
| 【主编单位】 | 中国有色金属工业工程建设标准规范管理处;中国瑞林工程技术有限公司;中国有色工程有限公司 |
| 【参编单位】 | 中国恩菲工程技术有限公司;长沙有色冶金设计研究院有限公司;沈阳铝镁设计研究院有限公司;西安建筑科技大学;甘肃土木工程科学研究院;兰州有色冶金设计研究院;中色科技洛阳有色金属加工设计研究院 |
| 【主要起草人】 | 徐世晖;徐赤农;李大浪;何戆;左菊林;姚卫宁;张明;叶菲;徐晖;王社良;滕文川;马秋建;胡华娜;曾力平 |
| 【主要审查人】 | 盛吉鼎;吴一红;张玉明;吴志平;钟汉卫;谭齐;段建华;赵碧;陈劲松;贠麦平;熊进刚 |
| 术语 | 英文名称 |
|---|---|
| 结构单元 | structural unit |
| 多层厂房 | multi-story factory building |
| 框架结构 | frame structure |
| 刚架结构 | rigid structure |
| 排架结构 | bent frame structure |
| 框排架结构 | frame-bent structure |
| 侧向框排架结构 | lateral frame-bent structure |
| 竖向框排架结构 | vertical frame-bent structure |
| 柱间支撑 | column bracing |
| 山墙柱 | wind-resistant column |
| 收藏夹名称 |
|---|