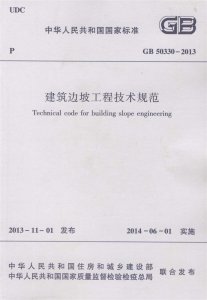登录会员账号,解锁更多资源
(新用户注册免费获取一周高级会员)


发布日期:2013-11-01
实施日期:2014-06-01
替代以下标准: GB 50330-2002
| 【主编部门】 | 重庆市城乡建设委员会 |
|---|---|
| 【批准部门】 | 中华人民共和国住房和城乡建设部 |
| 【发布单位】 | 中华人民共和国住房和城乡建设部;中华人民共和国国家质量监督检验检疫总局 |
| 【主编单位】 | 重庆市设计院;中国建筑技术集团有限公司 |
| 【参编单位】 | 中国人民解放军后勤工程学院;中冶建筑研究总院有限公司;重庆市建筑科学研究院;重庆交通大学;中铁二院重庆勘察设计研究院有限责任公司;中国科学院地质与地球物理研究所;建设综合勘察研究设计院有限公司;大连理工大学;中国建筑西南勘察设计研究院有限公司;北京市勘察设计研究院有限公司;重庆市建设工程勘察质量监督站;重庆大学;重庆一建建设集团有限公司 |
| 【主要起草人】 | 郑生庆;郑颖人;黄强;陈希昌;汤启明;刘兴远;陆新;胡建林;凌天清;黄家愉;周显毅;何平;康景文;贾金青;李正川;沈小克;伍法权;周载阳;杨素春;李耀刚;张季茂;王华;姚刚;周忠明;张智浩;张培文 |
| 【主要审查人】 | 滕延京;钱志雄;张旷成;杨斌;罗济章;薛尚铃;王德华;钟阳;戴一鸣;常大美 |
| 术语 | 英文名称 |
|---|---|
| 建筑边坡 | building slope |
| 边坡支护 | slope retaining |
| 边坡环境 | slope environment |
| 永久性边坡 | longterm slope |
| 临时性边坡 | temporary slope |
| 锚杆(索) | anchor(anchorage) |
| 锚杆挡墙 | retaining wall with anchors |
| 锚喷支护 | anchor-shotcrete retaining |
| 重力式挡墙 | gravity retaining wall |
| 扶壁式挡墙 | counterfort retaining wall |
| 收藏夹名称 |
|---|