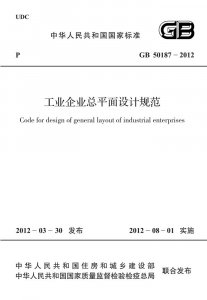登录会员账号,解锁更多资源
(新用户注册免费获取一周高级会员)


发布日期:2012-03-30
实施日期:2012-08-01
替代以下标准: GB 50187-93
| 【主编部门】 | 中国冶金建设协会 |
|---|---|
| 【批准部门】 | 中华人民共和国住房和城乡建设部 |
| 【发布单位】 | 中华人民共和国住房和城乡建设部,中华人民共和国国家质量监督检验检疫总局 |
| 【主编单位】 | 中冶南方工程技术有限公司 |
| 【参编单位】 | 西安建筑科技大学,全国化工总图运输设计技术中心站,中国石化南京工程有限公司,机械工业第四设计研究院,中煤集团沈阳煤矿设计研究院,中国寰球工程公司,中国电力工程顾问集团西北电力设计院,中国中元国际工程公司,中煤西安设计工程有限责任公司 |
| 【主要起草人】 | 周启国,李前明,陈凡,刘加祥,章良,邵小东,王秋平,肖炎斌,王均鹤,马利欣,刘启明,陈晖,马团生,蒋清,林斯平,刘俊义,杨欣蓓,何岳生,陈晶,王耀峰 |
| 【主要审查人】 | 车群,雷明,董士奎,张天民,向春涛,冯景涛,周志丹,李荣光,彭义军 |
| 术语 | 英文名称 |
|---|---|
| 工业企业 | industrial enterprise |
| 工业企业总平面设计 | general layout design of industrial enterprises |
| 厂址选择 | selection of plant site |
| 总平面布置 | general layout |
| 功能分区 | functional zoning |
| 厂区通道 | plant passage |
| 竖向设计 | vertical design |
| 计算水位 | calculated water level |
| 生产设施 | production facilities |
| 运输线路 | transport route |
| 收藏夹名称 |
|---|