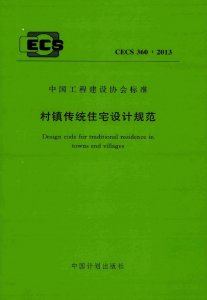登录会员账号,解锁更多资源
(新用户注册免费获取一周高级会员)


发布日期:2013-12-23
实施日期:2014-04-01
| 【主编部门】 | 中国建筑标准设计研究院;中国建筑设计研究院;清华大学 |
|---|---|
| 【批准部门】 | 中国工程建设标准化协会 |
| 【发布单位】 | 中国工程建设标准化协会 |
| 【主编单位】 | 中国建筑标准设计研究院;中国建筑设计研究院;清华大学 |
| 【参编单位】 | 国家住宅与居住环境工程技术研究中心;北京金土木软件技术有限公司;中国建筑西南设计研究院;甘肃土木工程科学研究院 |
| 【主要起草人】 | 梁咏华;宋晔皓;郭景;潘晓棠;韩高峰;鞠晓磊;朱显泽;汪洪涛;朱宁;郝石盟;解丹;史维;李楚舒 |
| 【主要审查人】 | 童悦仲;林建平;蔡昭昀;叶茂煦;程述成;殷波;许晔;张戈;于小菲 |
| 术语 | 英文名称 |
|---|---|
| 村镇传统住宅 | traditional residence in towns and villages |
| 统规统建 | unified planning and construction |
| 统规自建 | unified planning and self-construction |
| 套型 | dwelling |
| 生活空间 | living space |
| 辅助空间 | auxiliary space |
| 传统礼仪活动空间 | traditional ritual space |
| 起居空间 | living space |
| 卧室 | bedroom |
| 厨房 | kitchen |
| 收藏夹名称 |
|---|