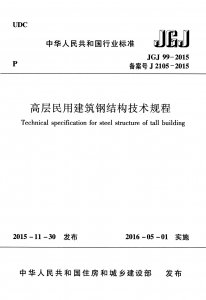登录会员账号,解锁更多资源
(新用户注册免费获取一周高级会员)


发布日期:2015-11-30
实施日期:2016-05-01
替代以下标准: JGJ 99-98
| 【批准部门】 | 中华人民共和国住房和城乡建设部 |
|---|---|
| 【发布单位】 | 中华人民共和国住房和城乡建设 |
| 【主编单位】 | 中国建筑标准设计研究院有限公司 |
| 【参编单位】 | 哈尔滨工业大学;清华大学;浙江大学;同济大学;西安建筑科技大学;苏州科技大学;湖南大学;广州大学;中冶集团建筑研究总院;中国建筑科学研究院;宝钢钢构有限公司;中国新兴建设开发总公司钢结构工程公司;上海中巍结构设计事务所有限公司;浙江杭萧钢构股份有限公司;江苏沪宁钢机股份有限公司;深圳建升和钢结构建筑安装工程有限公司;浙江精工钢结构有限公司;舞阳钢铁有限责任公司 |
| 【主要起草人】 | 郁银泉;蔡益燕;钱稼茹;童根树;张耀春;李国强;柴昶;贺明玄;王康强;崔鸿超;舒兴平;苏明周;陈绍蕃;沈祖炎;王喆;张文元;孙飞飞;张艳明;顾强;周云;郭彦林;石永久;鲍广鉴;申林;何若全;胡天兵;宋文晶;李元齐;杨强跃;郭海山;易方民;常跃峰;王寅大;陈国栋;梁志远;刘中华;刘晓光;高继领 |
| 【主要审查人】 | 周绪红;范重;路克宽;娄宇;黄世敏;肖从真;徐永基;窦南华;冯远;戴国欣;方小丹;吴欣之;舒赣平;范懋达;贺贤娟;包联进 |
| 术语 | 英文名称 |
|---|---|
| 高层民用建筑 | tall building |
| 房屋高度 | building height |
| 框架 | moment frame |
| 中心支撑框架 | concentrically braced frame |
| 偏心支撑框架 | eccentrically braced frame |
| 支撑斜杆 | diagonal bracing |
| 消能梁段 | link |
| 屈曲约束支撑 | buckling restrained brace |
| 钢板剪力墙 | steel plate shear wall |
| 无粘结内藏钢板支撑墙板 | shear wall with unbonded bracing inside |
| 收藏夹名称 |
|---|