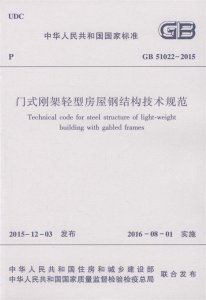登录会员账号,解锁更多资源
(新用户注册免费获取一周高级会员)


发布日期:2015-12-03
实施日期:2016-08-01
| 【主编部门】 | 中华人民共和国住房和城乡建设部 |
|---|---|
| 【批准部门】 | 中华人民共和国住房和城乡建设部 |
| 【发布单位】 | 中华人民共和国住房和城乡建设部;中华人民共和国国家质量监督检验检疫总局 |
| 【主编单位】 | 中国建筑标准设计研究院有限公司 |
| 【参编单位】 | 浙江大学;同济大学;西安建筑科技大学;清华大学;浙江杭萧钢构股份有限公司;巴特勒(上海);有限公司;美建建筑系统(中国);有限公司;中国建筑科学研究院;中国建筑金属结构协会建筑钢结构委员会;江西省建筑设计研究总院 |
| 【主要起草人】 | 郁银泉;蔡益燕;童根树;张其林;陈友泉;刘承宗;王赛宁;苏明周;王喆;陈绍蕃;沈祖炎;张伟;吴梓伟;石永久;金新阳;张跃锋;张航;许秋华;申林;胡天兵 |
| 【主要审查人】 | 汪大绥;顾强;徐厚军;贺明玄;陈基发;王元清;姜学诗;丁大益;朱丹;郭兵;郭海山 |
| 术语 | 英文名称 |
|---|---|
| 门式刚架轻型房屋 | light-weight building with gabled frames |
| 房屋高度 | height of building |
| 夹层 | mezzanine |
| 摇摆柱 | leaning stanchion |
| 隅撑 | diagonal brace |
| 抗风柱 | end wall column |
| 孔口 | opening |
| 敞开式房屋 | opening building |
| 部分封闭式房屋 | partially enclosed building |
| 封闭式房屋 | enclosed building |
| 收藏夹名称 |
|---|