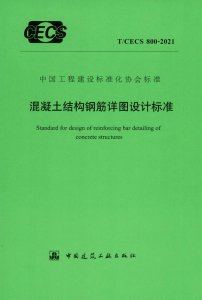登录会员账号,解锁更多资源
(新用户注册免费获取一周高级会员)


发布日期:2021-01-26
实施日期:2021-06-01
| 【主编部门】 | 中国建筑标准设计研究院有限公司 |
|---|---|
| 【批准部门】 | 中国工程建设标准化协会 |
| 【发布单位】 | 中国工程建设标准化协会 |
| 【主编单位】 | 中国建筑标准设计研究院有限公司 |
| 【参编单位】 | 浙江省建工集团有限责任公司;衡水市建筑设计院有限责任公司;北京建筑大学;中建三局集团有限公司;北京市建筑工程研究院有限责任公司;湖北国际物流机场有限公司;北京金紫宜商贸有限公司;奔特力工程软件系统(上海)有限公司大连分公司;中冶建工集团有限公司;远洋国际建设有限公司;山西五建集团有限公司;中冶赛迪工程技术股份有限公司;广州一建建设集团有限公司;安徽马钢比亚西钢筋焊网有限公司;安阳复星合力新材料股份有限公司;江苏一言商品钢筋有限公司;武汉钢铁江北集团有限公司武钢汉阳钢厂;济源建造者钢筋连接技术有限公司;北京美建联合工程咨询有限公司;山西建设投资集团有限公司;展国盛(钢筋翻样)工作室;建研科技股份有限公司;同济大学建筑设计研究院(集团)有限公司;廊坊市交通勘察设计院;黑龙江建筑职业技术学院;北京长鑫铭达建筑工程有限公司;住建政研(北京)建筑科技发展中心;北京建科博思信息技术有限公司;中铁六局集团北京铁路建设有限公司;冶金工业信息标准研究院;马钢(集团)控股有限公司 |
| 【主要起草人】 | 张志宏;张洪伟;金睿;赵环宇;程蓓;余地华;冯晓平;张开臣;王兰芝;于同仁;马传奇;万恩三;王宇清;邓思华;白建平;白艳琴;向此全;刘麒;刘宝石;刘智东;李智斌;吴水根;何大海;汪能亮;陈刚;陈伟;陈宏霞;陈晓波;陈晓磊;赵研;赵允策;庞江华;欧宝平;茅洪斌;林润松;胡松;袁文平;黄会华;翟辉香;潘晓龙;魏奇科 |
| 【主要审查人】 | 杨嗣信;范重;方小丹;张晋勋;程绍革;潘鹏;李晨光;张蜀泸;李黎明 |
| 术语 | 英文名称 |
|---|---|
| 钢筋配料单 | reinforcing bar schedule |
| 钢筋排布图 | reinforcing bar placing drawing |
| 钢筋深化设计详图 | reinforcing bar detailing |
| 多直段钢筋 | reinforcing bar with multiple straight segments |
| 钢筋内皮 | reinforcing bar inner side |
| 钢筋外皮 | reinforcing bar outer side |
| 内皮标注延长值 | reinforcing bar inner side extension |
| 外皮标注延长值 | reinforcing bar outer side extension |
| 内皮标注 | inner side dimensioning |
| 外皮标注 | outer side dimensioning |
| 收藏夹名称 |
|---|