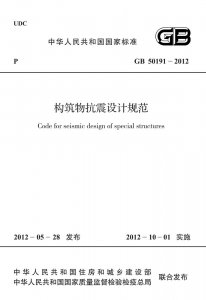登录会员账号,解锁更多资源
(新用户注册免费获取一周高级会员)


发布日期:2012-05-28
实施日期:2012-10-01
替代以下标准: GB 50191-93
| 【主编部门】 | 中华人民共和国住房和城乡建设部 |
|---|---|
| 【批准部门】 | 中华人民共和国住房和城乡建设部 |
| 【发布单位】 | 中华人民共和国住房和城乡建设部,中华人民共和国国家质量监督检验检疫总局 |
| 【主编单位】 | 中冶建筑研究总院有限公司 |
| 【参编单位】 | 上海宝钢工程技术有限公司,大连理工大学,中广电广播电影电视设计研究院,中冶长天国际工程有限责任公司,中冶北方工程技术有限公司,中冶京诚工程技术有限公司,中冶焦耐工程技术有限公司,中冶赛迪工程技术股份有限公司,中国二十二冶集团有限公司,中国水利水电科学研究院,中国电力工程顾问集团东北电力设计院,中国电力工程顾问集团西北电力设计院,中国石化工程建设公司,中国石化洛阳石油化工工程公司,中国地震局工程力学研究所,中国机械工业集团公司,中国京冶工程技术有限公司,中国钢结构协会锅炉钢结构分会,中国煤炭科工集团沈阳设计研究院,中国煤炭科工集团中煤国际工程设计研究总院,长沙有色冶金设计研究院,兰州有色冶金设计研究院,北京远达国际工程管理咨询有限公司,同济大学,西安建筑科技大学,国家钢结构工程技术研究中心,国家粮食储备局郑州科学研究设计院,昆明有色冶金设计研究院,青岛理工大学,浙江大学,清华大学 |
| 【主要起草人】 | 李永录,侯忠良,耿树江,马人乐,马天鹏,马炜言,孔宪京,王立军,王兆飞,王余庆,王命平,王建磊,王攀峰,史进,任智民,关家祥,刘小生,刘武,刘曾武,孙恒志,孙洪鹏,孙景江,孙雅欣,师杰,曲传凯,曲兴发,朱丽华,许卫宏,陆贻杰,肖湘,何建平,孟宪国,张文革,张令心,张勇,张战书,张建,张建民,李成智,李鹏程,李大生,杨大元,杨如曾,杨晓阳,苏军伟,辛鸿博,邹德高,陈天镭,陈炯,严洪丽,罗永谦,罗国荣,郑山锁,赵剑明,胡正宇,唐大凡,徐建,徐晖,高名游,崔元瑞,梁传珍,黄左坚,黄志龙,蔡建平,谭齐,魏晓东 |
| 【主要审查人】 | 陈厚群,王亚勇,刘锡荟,王书增,李大生,杜肇民,沈世杰,陈传金,姚德康,徐宗和,秦权,陶亚东,端木祥,潘永来,戴国莹,魏利金 |
| 术语 | 英文名称 |
|---|---|
| 地震基本烈度 | basic seismic intensity |
| 抗震设防烈度 | seismic precautionary intensity |
| 抗震设防标准 | seismic precautionary criterion |
| 地震作用 | earthquake action |
| 设计地震动参数 | design parameters of ground motion |
| 设计基本地震加速度 | design basic acceleration of ground motion |
| 特征周期 | characteristic period of ground motion |
| 地震影响系数 | seismic influence coefficient |
| 场地 | site |
| 构筑物抗震概念设计 | seismic concept design of special structures |
| 收藏夹名称 |
|---|