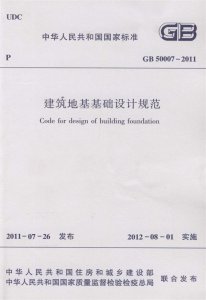登录会员账号,解锁更多资源
(新用户注册免费获取一周高级会员)


发布日期:2011-07-26
实施日期:2012-08-01
替代以下标准: GB 50007-2002
| 【主编部门】 | 中华人民共和国住房和城乡建设部 |
|---|---|
| 【批准部门】 | 中华人民共和国住房和城乡建设部 |
| 【发布单位】 | 中华人民共和国住房和城乡建设部;中华人民共和国国家质量监督检验检疫总局 |
| 【主编单位】 | 中国建筑科学研究院 |
| 【参编单位】 | 建设综合勘察设计研究院;北京市勘察设计研究院;中国建筑西南勘察设计研究院;贵阳建筑勘察设计有限公司;北京市建筑设计研究院;中国建筑设计研究院;上海现代设计集团有限公司;中国建筑东北设计研究院;辽宁省建筑设计研究院;云南怡成建筑设计公司;中南建筑设计院;湖北省建筑科学研究院;广州市建筑科学研究院;黑龙江省寒地建筑科学研究院;黑龙江省建筑工程质量监督总站;中冶北方工程技术有限公司;中国建筑工程总公司;天津大学;同济大学;太原理工大学;广州大学;郑州大学;东南大学;重庆大学 |
| 【主要起草人】 | 滕延京;黄熙龄;王曙光;宫剑飞;王卫东;王小南;王公山;白晓红;任庆英;刘松玉;朱磊;沈小克;张丙吉;张成金;张季超;陈祥福;杨敏;林立岩;郑刚;周同和;武威;郝江南;侯光瑜;胡岱文;袁内镇;顾宝和;唐孟雄;顾晓鲁;梁志荣;康景文;裴捷;潘凯云;薛慧立 |
| 【主要审查人】 | 徐正忠;黄绍铭;吴学敏;顾国荣;化建新;王常青;肖自强;宋昭煌;徐天平;徐张建;梅全亭;黄质宏;窦南华 |
| 术语 | 英文名称 |
|---|---|
| 地基 | ground,foundation soils |
| 基础 | foundation |
| 地基承载力特征值 | characteristic value of subsoil bearing capacity |
| 重力密度(重度) | gravity density,unit weight |
| 岩体结构面 | rock discontinuity structural plane |
| 标准冻结深度 | standard frost penetration |
| 地基变形允许值 | allowable subsoil deformation |
| 土岩组合地基 | soil-rock composite ground |
| 地基处理 | ground treatment,ground improvement |
| 复合地基 | composite ground,composite foundation |
| 收藏夹名称 |
|---|