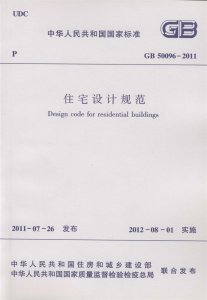登录会员账号,解锁更多资源
(新用户注册免费获取一周高级会员)


发布日期:2011-07-26
实施日期:2012-08-01
替代以下标准: GB 50096-1999
| 【主编部门】 | 中华人民共和国住房和城乡建设部 |
|---|---|
| 【批准部门】 | 中华人民共和国住房和城乡建设部 |
| 【发布单位】 | 中华人民共和国住房和城乡建设部;中华人民共和国国家质量监督检验检疫总局 |
| 【主编单位】 | 中国建筑设计研究院 |
| 【参编单位】 | 中国中建设计集团有限公司;中国建筑科学研究院;北京市建筑设计研究院;中南建筑设计院股份有限公司;上海建筑设计研究院有限公司;中国城市规划设计研究院;清华大学建筑设计研究院有限公司;哈尔滨工业大学建筑学院;湖南省建筑科学研究院;广东省建筑科学研究院;重庆大学建筑城规学院;重庆市设计院 |
| 【参加单位】 | 天津市城市规划设计研究院;国际铜业协会(中国);大连九洲建设集团有限公司 |
| 【主要起草人】 | 林建平;赵冠谦;薛峰;王贺;曾捷;孙敏生;林莉;陈华宁;刘燕辉;仲继寿;李耀培;朱昌廉;张菲菲;叶茂煦;李桂文;周湘华;赵文凯;李正春;王连顺;胡荣国;李逢元;文彪;朱显泽;曾雁;张磊;焦燕;张广宇;满孝新;龙灏;钟开健;张播;桑椹 |
| 【主要审查人】 | 徐正忠;窦以德;陈永江;陈玉华;储兆佛;符培勇;高勇;洪声扬;路红;罗文兵;毛姚增;戎向阳;伍小亭;杨德才;章海峰;张学洪;郑志宏;周晓红 |
| 术语 | 英文名称 |
|---|---|
| 住宅 | residential building |
| 套型 | dwelling unit |
| 居住空间 | habitable space |
| 卧室 | bed room |
| 起居室(厅) | living room |
| 厨房 | kitchen |
| 卫生间 | bathroom |
| 使用面积 | usable area |
| 层高 | storey height |
| 室内净高 | interior net storey height |
| 收藏夹名称 |
|---|