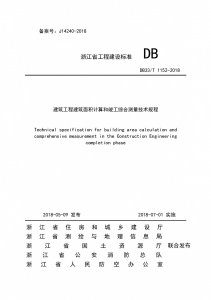登录会员账号,解锁更多资源
(新用户注册免费获取一周高级会员)


发布日期:2018-05-09
实施日期:2018-07-01
| 【主编部门】 | 浙江省测绘质量监督检验站;杭州市勘测设计研究院;杭州市房地产测绘公司 |
|---|---|
| 【批准部门】 | 浙江省住房和城乡建设厅;浙江省测绘与地理信息局;浙江省国土资源厅;浙江省公安消防总队;浙江省人民防空办公室 |
| 【发布单位】 | 浙江省住房和城乡建设厅;浙江省测绘与地理信息局;浙江省国土资源厅;浙江省公安消防总队;浙江省人民防空办公室 |
| 【主编单位】 | 浙江省测绘质量监督检验站;杭州市勘测设计研究院;杭州市房地产测绘公司 |
| 【参编单位】 | 杭州市城市规划信息中心;浙江省不动产登记服务中心;浙江省公安消防总队;浙江省地下建筑设计研究院;杭州市规划局(杭州市测绘与地理信息局);杭州市园文局;宁波市测绘设计研究院;温州市勘察测绘研究院;浙江省测绘大队;浙江省建筑设计研究院;杭州市不动产登记服务中心;宁波市不动产登记服务中心;温州市不动产登记服务中心;义乌市不动产登记中心 |
| 【主要起草人】 | 姚昭晖楼燕敏寿欢林葛中华钱;影赵;栋赵京阳韦天赦;陈晓勇徐志昌方;黎张芝霞张;伟袁剑华汪;帆许世文;朱焱黄小明吕松华谢光松李传江毛浩飞黄亚东刘洪江;邱钢李;柏杜浩强陈;林徐;剑王茂林王志刚童;剑;蒋江生陈振清周慈奉魏进冬杨文领何红萍项谦和姜;亮;邓光林 |
| 【主要审查人】 | 李莉王平禹赵宇宏王;伟景政治吴和俊姚松清杨毅栋;俞建康 |
| 术语 | 英文名称 |
|---|---|
| 竣工综合测量 | comprehensive measurement in the completion |
| 房屋主体结构 | house main structure |
| 围护结构 | building envelope |
| 围护设施 | building containment |
| 地下室 | basement |
| 半地下室 | semi-basement |
| 设备层 | mechanical floor |
| 夹层 | dunn bass |
| 架空层 | open floor |
| 骑楼 | sotto portico |
| 收藏夹名称 |
|---|