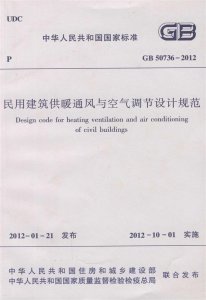登录会员账号,解锁更多资源
(新用户注册免费获取一周高级会员)


发布日期:2012-01-21
实施日期:2012-10-01
替代以下标准: GB 50019-2003
| 【主编部门】 | 中华人民共和国住房和城乡建设部 |
|---|---|
| 【批准部门】 | 中华人民共和国住房和城乡建设部 |
| 【发布单位】 | 中华人民共和国住房和城乡建设部;中华人民共和国国家质量监督检验检疫总局 |
| 【主编单位】 | 中国建筑科学研究院 |
| 【参编单位】 | 北京市建筑设计研究院;中国建筑设计研究院;国家气象信息中心;中国建筑东北设计研究院;清华大学;上海建筑设计研究院;华东建筑设计研究院;山东省建筑设计研究院;哈尔滨工业大学;天津市建筑设计院;中国建筑西北设计研究院;中国建筑西南设计研究院;中南建筑设计院;深圳市建筑设计研究总院;同济大学;天津大学;新疆建筑设计研究院;贵州省建筑设计研究院;中建(北京)国际设计顾问有限公司;华南理工大学建筑设计研究院;同方股份有限公司;特灵空调系统(中国)有限公司;昆山台佳机电有限公司;安徽安泽电工有限公司;杭州源牌环境科技有限公司;丹佛斯(上海)自动控制有限公司;北京普来福环境技术有限公司;际高建业有限公司;开利空调销售服务(上海)有限公司;远大空调有限公司;新疆绿色使者空气环境技术有限公司;北京联合迅杰科技有限公司;西门子楼宇科技(天津)有限公司;北京天正工程软件有限公司;北京鸿业同行科技有限公司;广东美的商用空调设备有限公司;妥思空调设备(苏州)有限公司;欧文斯科宁(中国)投资有限公司 |
| 【主要起草人】 | 徐伟;邹瑜;徐宏庆;孙敏生;潘云钢;金丽娜;李先庭;寿炜炜;马伟骏;王国复;赵晓宇;于晓明;董重成;伍小亭;王谦;戎向阳;马友才;吴大农;张旭;朱能;狄洪发;刘鸣;孙延勋;毛红卫;王钊;阮新;贾晶;刘一民;程乃亮;叶水泉;张寒晶;朱江卫;丛旭日;杨利明;傅立新;于向阳;王舜立;邵康文;李振华;魏光远;张翯翚;郭建雄;王聪慧;张时聪;陈曦;孙峙峰 |
| 【主要审查人】 | 吴元炜;吴德绳;郎四维;江亿;李娥飞;许文发;罗继杰;曹越;郑官振;钟朝安;徐明;张瑞武;毛明强;丁力行;李著萱;张小慧 |
| 术语 | 英文名称 |
|---|---|
| 预计平均热感觉指数(PMV) | predicted mean vote |
| 预计不满意者的百分数(PPD) | predicted percent of dissatisfied |
| 供暖 | heating |
| 集中供暖 | central heating |
| 值班供暖 | standby heating |
| 毛细管网辐射系统 | capillary mat radiant system |
| 热量结算点 | heat settlement site |
| 置换通风 | displacement ventilation |
| 复合通风系统 | hybrid ventilation system |
| 空调区 | air-conditioned zone |
| 收藏夹名称 |
|---|