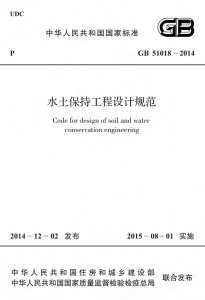登录会员账号,解锁更多资源
(新用户注册免费获取一周高级会员)


发布日期:2014-12-02
实施日期:2015-08-01
| 【 英 文 名 】 | Code for design of soil and water conservation engineering |
|---|---|
| 【主编部门】 | 中华人民共和国水利部 |
| 【批准部门】 | 中华人民共和国住房和城乡建设部 |
| 【发布单位】 | 中华人民共和国住房和城乡建设部;中华人民共和国国家质量监督检验检疫总局 |
| 【主编单位】 | 水利部水利水电规划设计总院;黄河勘测规划设计有限公司 |
| 【参编单位】 | 长江流域水土保持监测中心站;内蒙古自治区水利水电勘测设计院;黑龙江农垦勘测设计研究院;陕西省水土保持局;辽宁省水利水电勘测设计研究院;黄河上中游管理局西安规划设计研究院;长江勘测规划设计研究有限责任公司;中水珠江规划勘测设计有限公司;贵州省水利水电勘测设计研究院;河北省水土保持工作总站;浙江省水利水电勘测设计院 |
| 【主要起草人】 | 王治国;史志平;纪强;杨伟超;韩凤翔;于铁柱;夏广亮;刘利年;王宝全;朱党生;王白春;李晓凌;李世锋;廖建文;袁宏;郭志全;罗代明;王晶;桂慧中;贾立海;陈松滨;朱莉莉;张曦;苏芳莉;姜圣秋;周宗敏;贺康宁;阮正;徐成剑;梁升起;潘宣;任青山;李雪鹏;邓民兴;孟繁斌;颜凡尘;闫俊平;喻斌;张剑;张霞;陈三雄;林晓纯;黄家文;王正杲;张建波;周利军 |
| 【主要审查人】 | 马毓淦;焦居仁;马会领;王小毛;王忠和;王莹;左长清;刘光振;孙保平;孙胜利;李健;张先明;张芃;林凤友;陈宗伟;姚芝茂;费永法;桑翠江;常丹东;蔡继清;操昌碧 |
| 术语 | 英文名称 |
|---|---|
| 水土流失综合治理工程 | comprehensive control project of soil erosion and water loss |
| 淤地坝 | check dam for farmland forming |
| 滚水坝 | overflow dam |
| 雨水集蓄利用工程 | rainwater utilization works |
| 林草工程 | forest and grass works |
| 生态护岸 | gully bank protection eco-works |
| 坡面截排水工程 | water intercepting and drainage works on hill-slope |
| 支毛沟 | branch gully |
| 小流域人工湿地 | artificial wetland in small watershed |
| 封育工程 | fenced project and affiliated equipments |
| 收藏夹名称 |
|---|