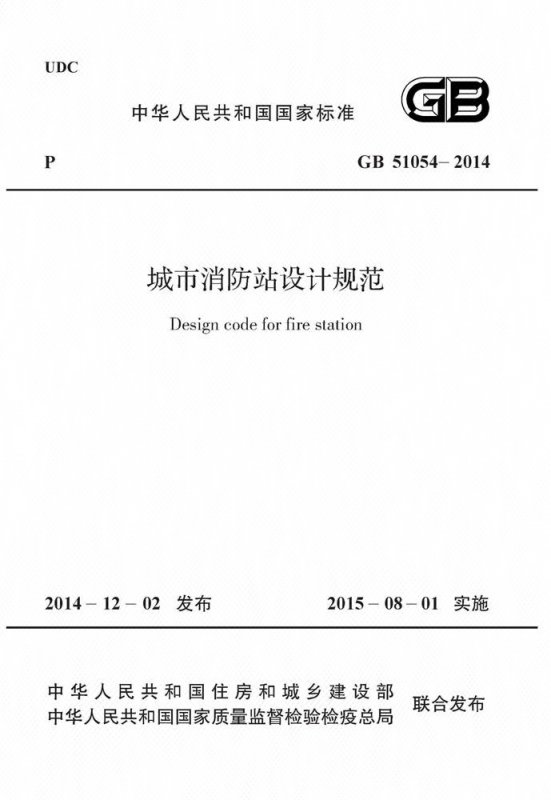扫码关注
-
【主编部门】
中华人民共和国公安部
-
【批准部门】
中华人民共和国住房和城乡建设部
-
【发布单位】
中华人民共和国住房和城乡建设部;中华人民共和国国家质量监督检验检疫总局
-
【主编单位】
公安部上海消防研究所
-
【参编单位】
河北省公安消防总队;黑龙江省公安消防总队;青海省公安消防总队;四川省公安消防总队;江苏省公安消防总队;公安部沈阳消防研究所;上海现代建筑设计集团;华东建筑设计研究院有限公司
-
【主要起草人】
薛 林;王丽晶;周 天;曹丽英;曹永强;何 宁;吕欣驰;彭 琼;冯旭东;朱玉贵;李 芳;代思敏;钱恒宽;施 巍
-
【主要审查人】
李引擎;顾 均;兰 彬;安庆新;陈 焱;陈众励;王仕国;江 平;陈永胜;王士军;陶其刚
 知识服务平台
知识服务平台
 纸书购买
纸书购买




 京公网安备 11010202009407号
京公网安备 11010202009407号





