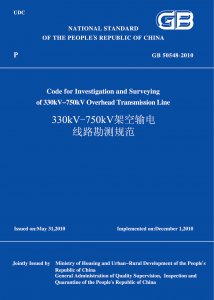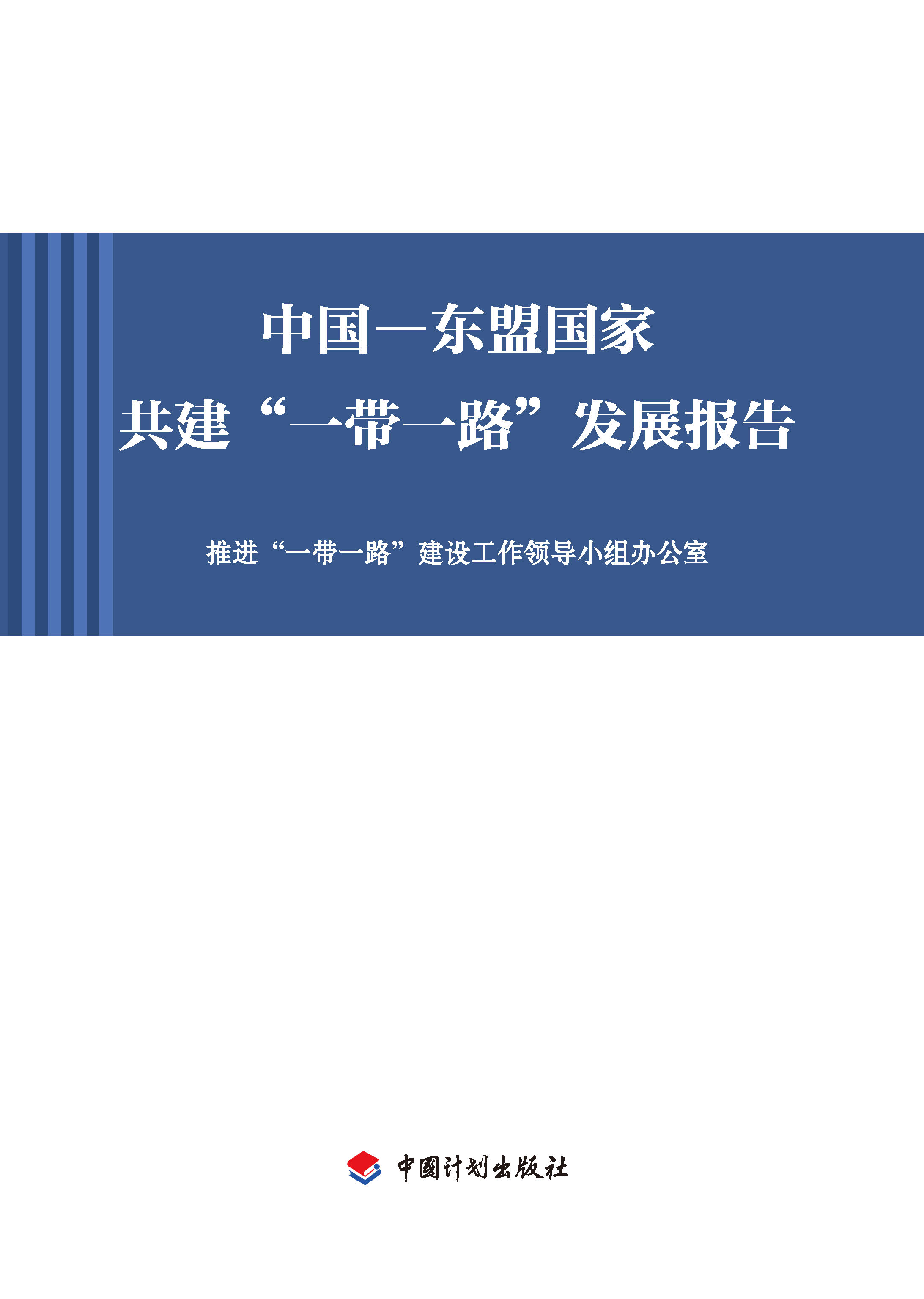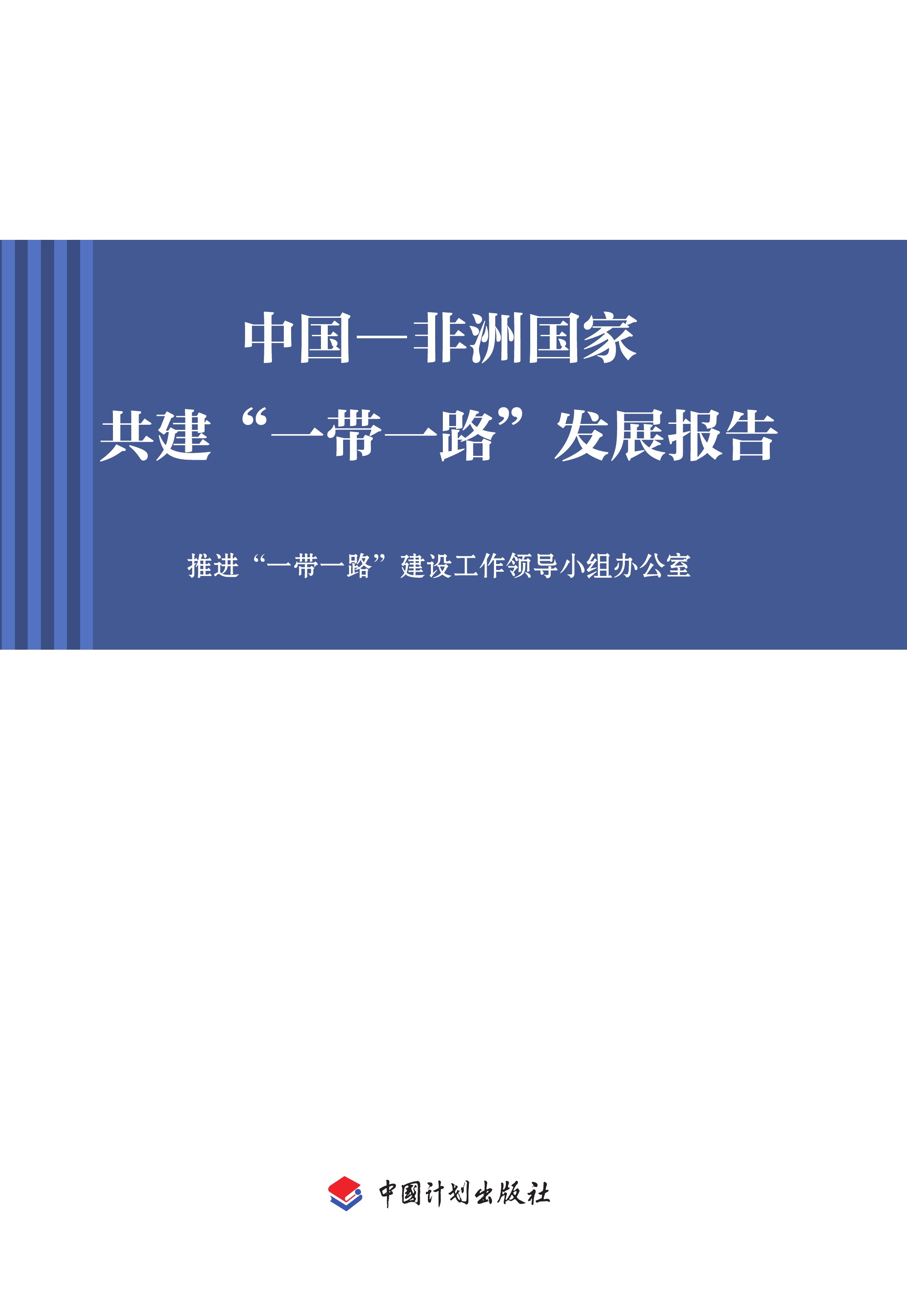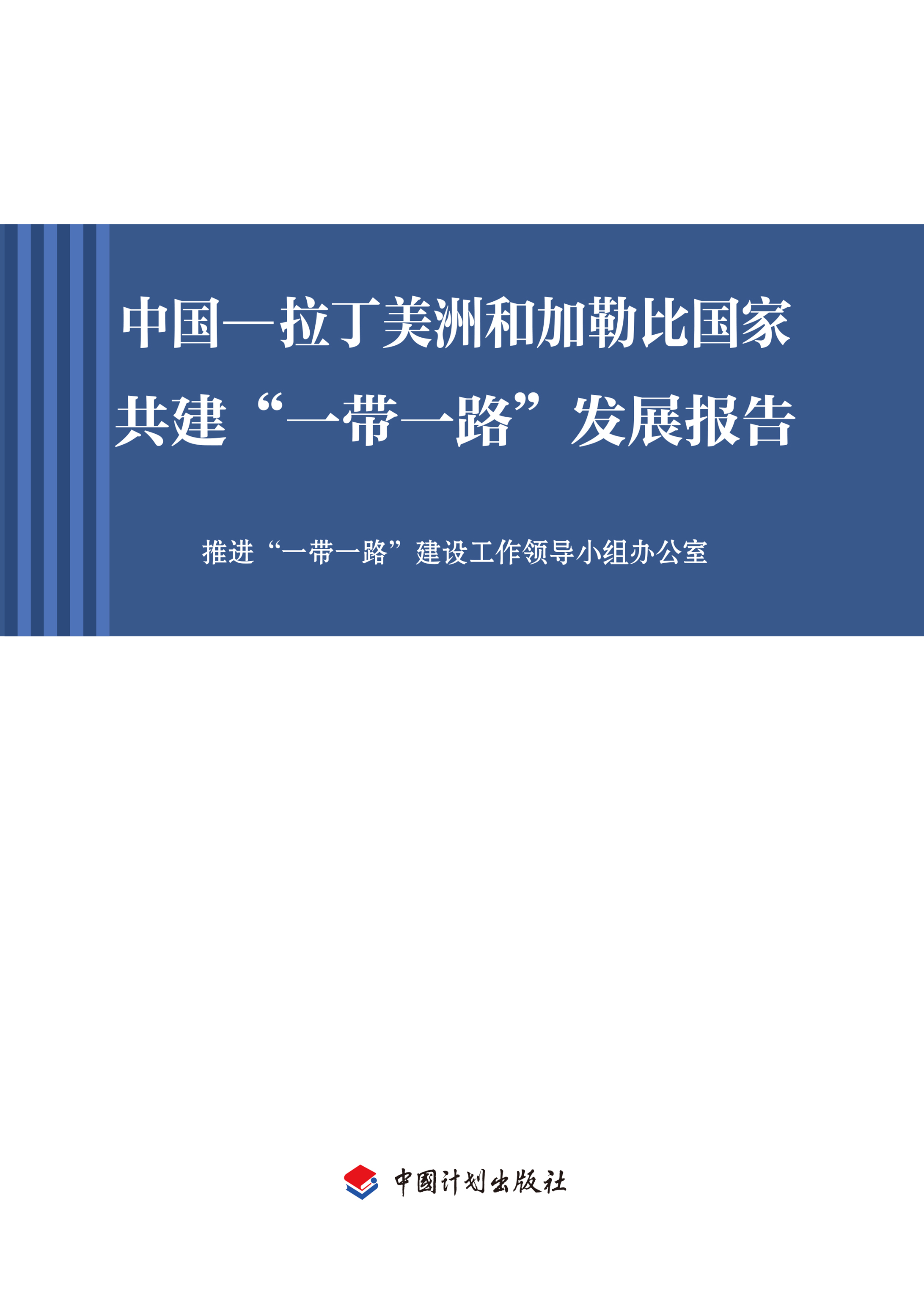扫码关注
-
【主编部门】
China Electricity Council
-
【批准部门】
Ministry of Housing and Urban-Rural Development of the People's Republic of China
-
【发布单位】
Ministry;of;Housing;and;Urban-Rural;Development;of;the;People's;Republic;of;China;General;Administration;of;Quality;Supervision,Inspection;and;Quarantine;of;the;People's;Republic;of;China
-
【参编单位】
China;Power;Engineering;Consulting;Group;Corporation;Northeast;China;Electric;Power;Design;Institute;of;China;Power;Engineering;Consulting;Group;Corporation;Northwest;China;Electric;Power;Design;Institute;of;China;Power;Engineering;Consulting;Group;Corporation;North;China;Power;Engineering;Co.,Ltd.;of;China;Power;Engineering;Consulting;Group;East;China;Electric;Power;Design;Institute;of;China;Power;Engineering;Consulting;Group;Corporation;Southwest;China;Electric;Power;Design;Institute;of;China;Power;Engineering;Consulting;Group;Corporation;China;Power;Engineering;Consulting;Group;Corporation;Beijing;North-Star;Co.,Ltd.;Guangdong;Electric;Power;Design;Institute;Shanxi;Electric;Power;Exploration;& Design;Institute
-
【主要起草人】
Wang;Shengzu;Shi;Keqin;Ai;Chuanjing;Liu;Deping;Xiong;Haixing;Wang;Zhongping;Other;authors;include;(in;order;of;strokes;of;Chinese;characters):;Ma;Lingkang;Yin;Liang;Dai;Hongbo;Zhang;Xiaowang;Liu;Futing;Wu;Gang;Bie;Chuanyan;Li;Weiqiang;Chen;Yaming;Shang;Siliang;Hu;Changquan;Rao;Zhenxiang;Hu;Changsheng;Lou;Junqing;Yao;Peng;Jia;Jian;Gao;Fushan;Tao;Li;Cao;Weidong;Liang;Shuilin;Peng;Yuhuan;Cheng;Zhengfeng;Zeng;Weixiong
-
【主要审查人】
Wu;Junshuai;Wang;Cong;Cai;Yonglan;Song;Jun;Fang;Rui;Cheng;Xiaojiu;Yin;Zhenlong;Wang;Li;Liu;Houjian;Shi;Rongwen;Chen;Dongqian;Tang;Huiming;Liu;Xiaoqing;Zheng;Yongfeng;Lv;Jianchun;Li;Qiulin;Kong;Xiangyuan;Zhu;Wei;Lu;Xiaodong;Wang;Aiping;Wang;Jianmin;Li;Jiren;Huang;Weizhong;Ma;Zhijian;Fu;Chunheng;Jiang;Li;Yang;Aili
 知识服务平台
知识服务平台
 纸书购买
纸书购买







 京公网安备 11010202009407号
京公网安备 11010202009407号

