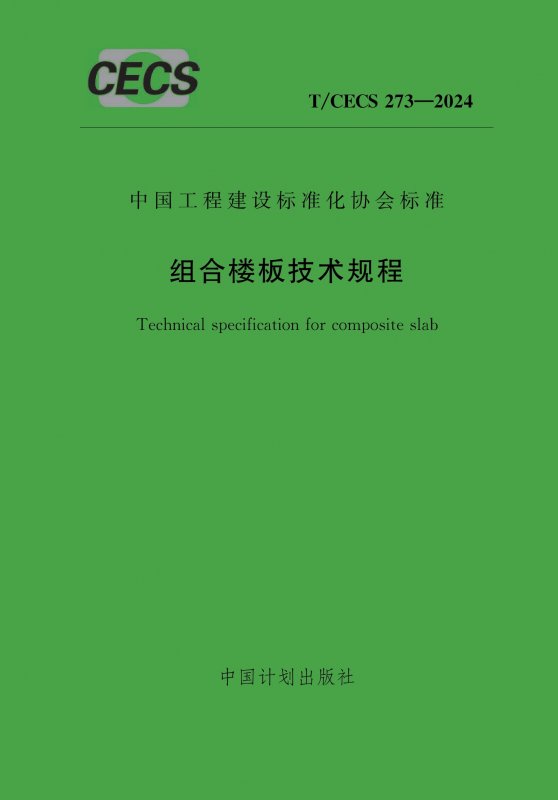扫码关注
-
【归口单位】
中国工程建设标准化协会冶金分会
-
【主编单位】
中冶建筑研究总院有限公司
-
【参编单位】
中国建筑设计研究院有限公司;西安建筑科技大学;深圳市建筑设计研究总院有限公司;中国京冶工程技术有限公司;应急管理部天津消防研究所;深圳千典建筑结构设计事务所有限公司;杭萧钢构股份有限公司汉德邦建材有限公司;多维联合集团股份有限公司;中国建筑标准设计研究院有限公司;苏州混凝土水泥制品研究院有限公司;北京远达国际工程管理咨询有限公司;航天规划设计集团有限公司;滨州市宏基建材有限公司;安阳复星合力新材料股份有限公司
-
【主要起草人】
白力更;张金涛;任庆英;刘琼祥;陶红斌;史庆轩;刘维亚;陈水荣;李文斌;段斌;郁银泉;冯立平;王保强;霍兴泉;尹亮;王建国;张辉;王秋维;束炜;阚强;翟文;王朋
-
【主要审查人】
王翠坤;张晋勋;郭彦林;杨蔚彪;耿树江;杨铁荣;雷淑忠
 知识服务平台
知识服务平台
 纸书购买
纸书购买




 京公网安备 11010202009407号
京公网安备 11010202009407号





