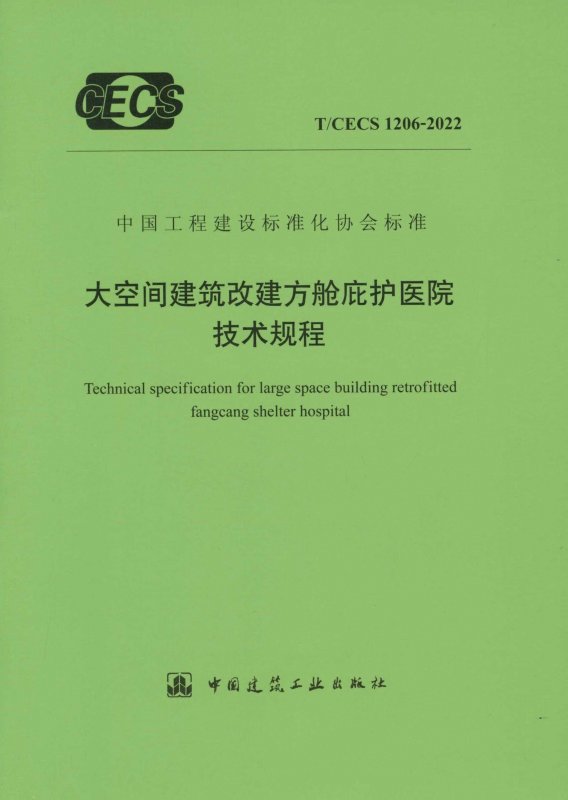扫码关注
-
【主编部门】
中南建筑设计院股份有限公司
-
【批准部门】
中国工程建设标准化协会
-
【发布单位】
中国工程建设标准化协会
-
【主编单位】
中南建筑设计院股份有限公司
-
【参编单位】
中国医学科学院;深圳市建筑设计研究总院有限公司;华中科技大学同济医学院附属协和医院;中国建筑第三工程局有限公司
-
【主要起草人】
王辰;孟建民;杨剑华;张颂民;刘炳清;章明;侯国求;马友才;栗心国;冯星明;李文滔;陈颖;袁理明;刘华斌;秦晓梅;李亮;邢立华;陈卫国;张琨;孙晖;卢松;安峥;仇争艳;杨洋;鄢思琪;黄聪睿;向文秘;梁伟;魏恒;刘凡
-
【主要审查人】
崔愷;黄晓家;陈国亮;谷建;朱希;施敬林;吕旭东;陈众励;马伟骏;李志强
 知识服务平台
知识服务平台
 纸书购买
纸书购买




 京公网安备 11010202009407号
京公网安备 11010202009407号





