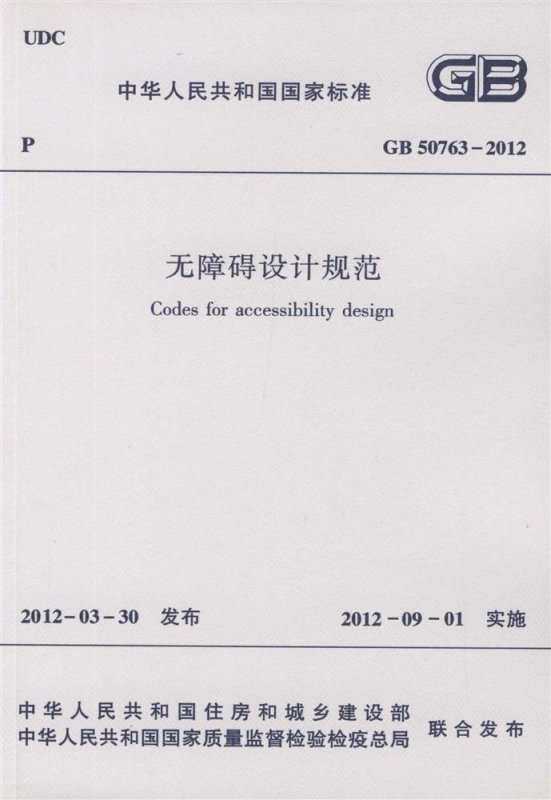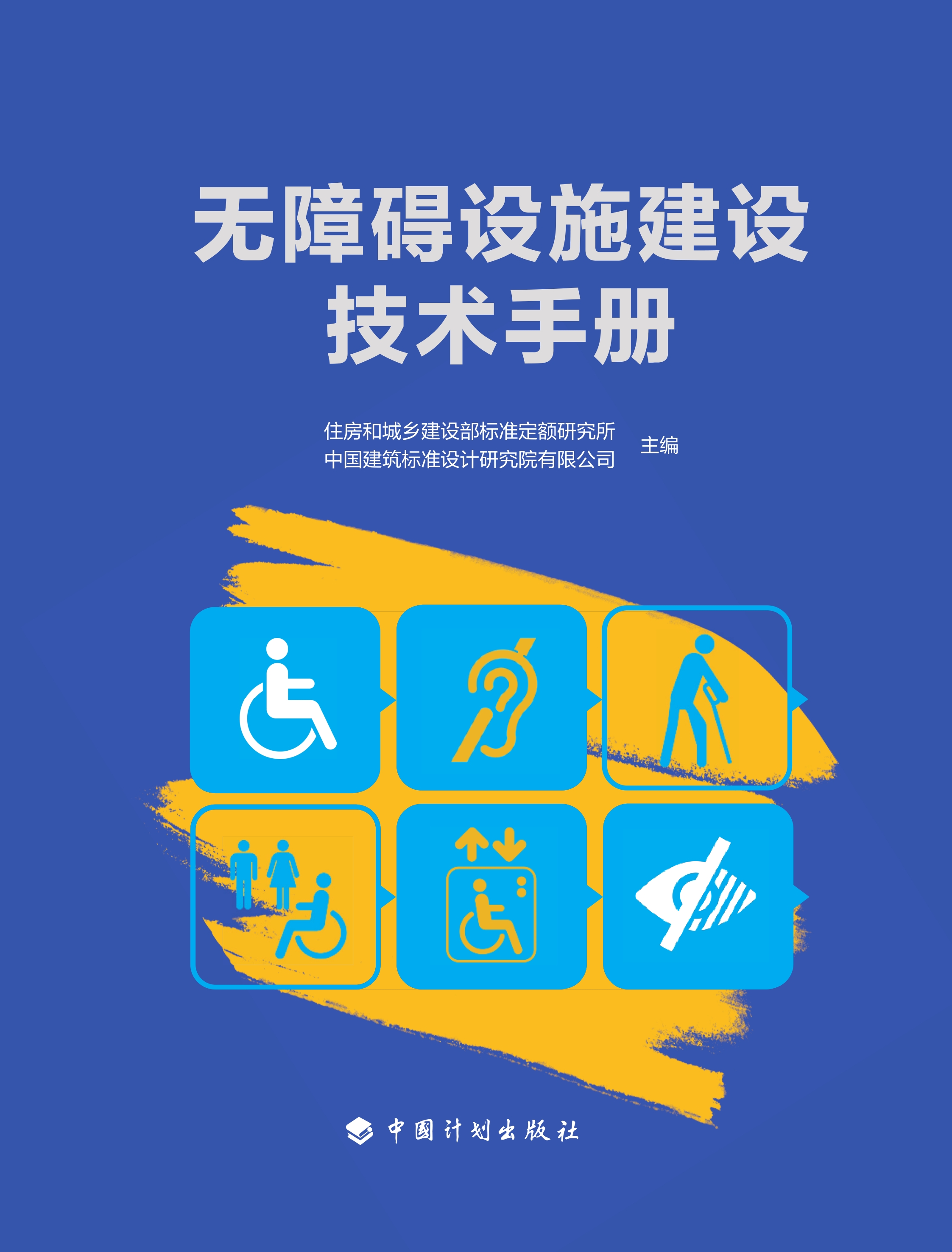扫码关注
-
【主编部门】
中华人民共和国住房和城乡建设部
-
【批准部门】
中华人民共和国住房和城乡建设部
-
【发布单位】
中华人民共和国住房和城乡建设部;中华人民共和国国家质量监督检验检疫总局
-
【主编单位】
北京市建筑设计研究院
-
【参编单位】
北京市市政工程设计研究总院;上海市市政规划设计研究院;北京市园林古建设计研究院;中国建筑标准设计研究院;广州市城市规划勘测设计研究院;北京市残疾人联合会;中国老龄科学研究中心;重庆市市政设施管理局
-
【主要起草人】
焦舰;孙蕾;刘杰;杨旻;刘思达;聂大华;段铁铮;朱胜跃;赵林;祝长康;汪原平;吕建强;褚波;郭景;易晓峰;廖远涛;王静奎;郭平;杨宏
-
【主要审查人】
周文麟;马国馨;顾放;张东旺;吴秋风;刘秋君;殷波;王奎宝;陈育军;张薇;胡正芳;王可瀛
 知识服务平台
知识服务平台
 纸书购买
纸书购买





 京公网安备 11010202009407号
京公网安备 11010202009407号





