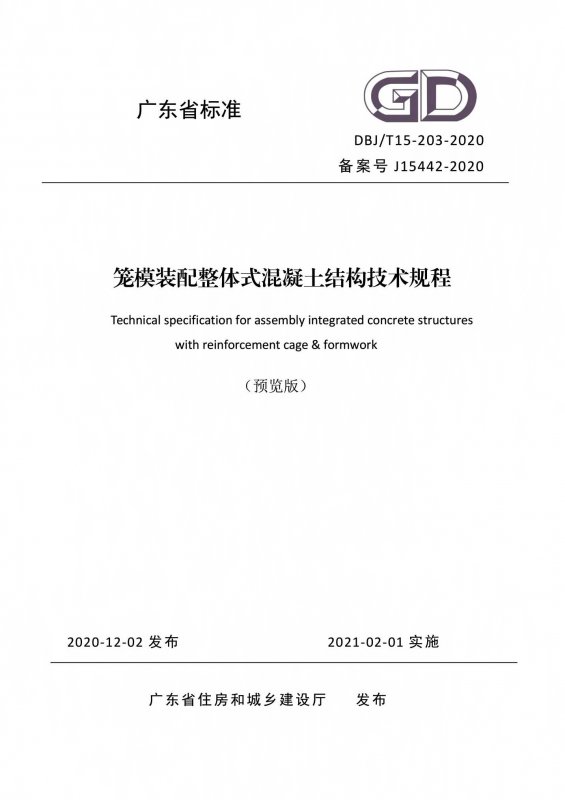扫码关注
-
【主编部门】
广东省住房和城乡建设厅
-
【发布单位】
广东省住房和城乡建设厅
-
【主编单位】
广州容联建筑科技有限公司
-
【参编单位】
广州容柏生建筑结构设计事务所(普通合伙);清华大学;星联钢网(深圳)有限公司;广州容联派预制构件有限公司;天祥建设集团股份有限公司;华南理工大学建筑设计研究院有限公司;广州市建工设计院有限公司;广州一建建设集团有限公司;广东工程建设监理有限公司;佛山市南海区建筑工程质量监督站
-
【主要起草人】
刘付钧;李盛勇;樊健生;黄忠海;林振伦;李定乾;李俊声;李祖保;李忠中;崔明哲;曹京源;王帆;梁尚毅;黎俭浦;李敏健;林绍明;上官瑾瑜;李豪安;张智富;林国珍
-
【主要审查人】
高琳;严仕基;苏恒强;张学民;周茂清;谭丽娜;余健生
 知识服务平台
知识服务平台
 纸书购买
纸书购买




 京公网安备 11010202009407号
京公网安备 11010202009407号





