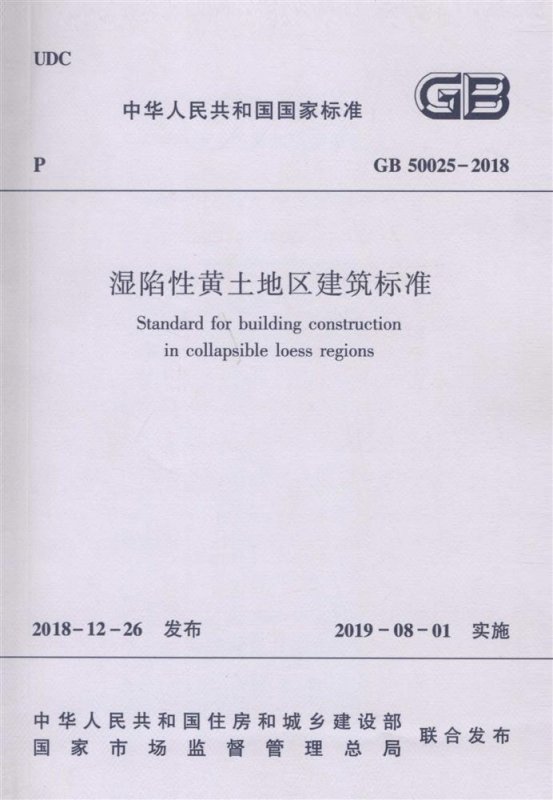扫码关注
-
【主编部门】
中华人民共和国住房和城乡建设部
-
【批准部门】
中华人民共和国住房和城乡建设部
-
【发布单位】
中华人民共和国住房和城乡建设部;国家市场监督管理部总局
-
【主编单位】
陕西省建筑科学研究院有限公司;陕西建工第三建设集团有限公司
-
【参编单位】
机械工业勘察设计研究院有限公司;西北综合勘察设计研究院;中国建筑西北设计研究院有限公司;甘肃省土木建筑学会;中国电力工程顾问集团西北电力设计;院有限公司;山西省勘察设计研究院;甘肃土木工程科学研究院;陕西省建设工程质量安全监督总站;西安建筑科技大学;中国人民解放军陆军勤务学院;北京航空航天大学;兰州大学;西安理工大学土木建筑工程学院;宁夏建筑设计研究院有限公司;陕西省建筑设计研究院有限责任公司;新疆维吾尔自治区建筑设计研究院;甘肃众联建设工程科技有限公司;中冶地集团西北岩土工程有限公司;西安长庆科技工程有限责任公司;青海省建设工程勘察设计咨询中心;中铁西北科学研究院有限公司;甘肃省建筑设计研究院
-
【主要起草人】
朱武卫;罗宇生;王奇维;郑建国;徐张建;郑永强;刘厚健;汪国烈;张炜;韩晓雷;朱沈阳;黄雪峰;滕文川;张豫川;文君;刘西宝;任会明;戚明军;马安刚;张拥军;谢蕴华;胡再强;姚仰平;丁冰;李康;刘存利;严军;刘以藻;刘小平;毛明强;屈耀辉;李静
-
【主要审查人】
白晓红;曾凡生;高文生;刘明生;沈励操;王长科;董忠级;沈家文;郭汝艳;杨鸿贵;张长城;李存良
 知识服务平台
知识服务平台
 纸书购买
纸书购买




 京公网安备 11010202009407号
京公网安备 11010202009407号





