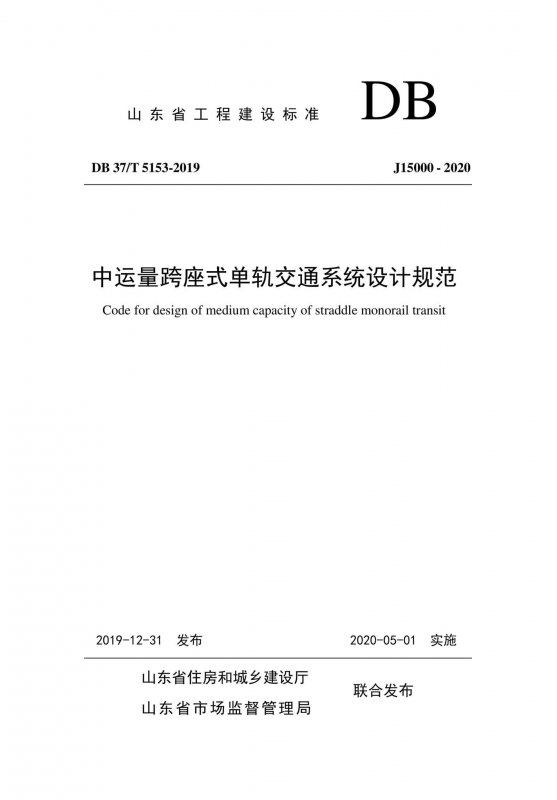扫码关注
-
【主编部门】
比亚迪勘察设计有限公司
-
【批准部门】
山东省住房和城乡建设厅;山东省市场监督管理局
-
【发布单位】
山东省住房和城乡建设厅;山东省市场监督管理局
-
【主编单位】
比亚迪勘察设计有限公司
-
【参编单位】
比亚迪汽车工业有限公司;北京城建设计发展集团股份有限公司;中铁工程设计咨询集团有限公司;山东省济宁市建设工程标准造价管理站;济宁市建筑设计研究院;深圳市市政设计研究院有限公司;济南轨道交通集团有限公司;中铁十四局集团有限公司
-
【主要起草人】
曾浩;张宏杰;阮惠强;沈守田;王乐;刘俊;刘华;吕英康;朱君卿;孟庆云;王同刚;伍国甜平;谢建良;许留记;张晋毅;周艳敏;肖志春;杜智亮;李罡;韦钧贵;王庆祝;周范文;陈永志;李虎;高晓霞;孙保亚;姜涛
-
【主要审查人】
徐明杰;陈燕申;方新涛;许伯彦;刘俊岩;黄旭红;孙杰;黄舰;孟伟
 知识服务平台
知识服务平台
 纸书购买
纸书购买




 京公网安备 11010202009407号
京公网安备 11010202009407号





